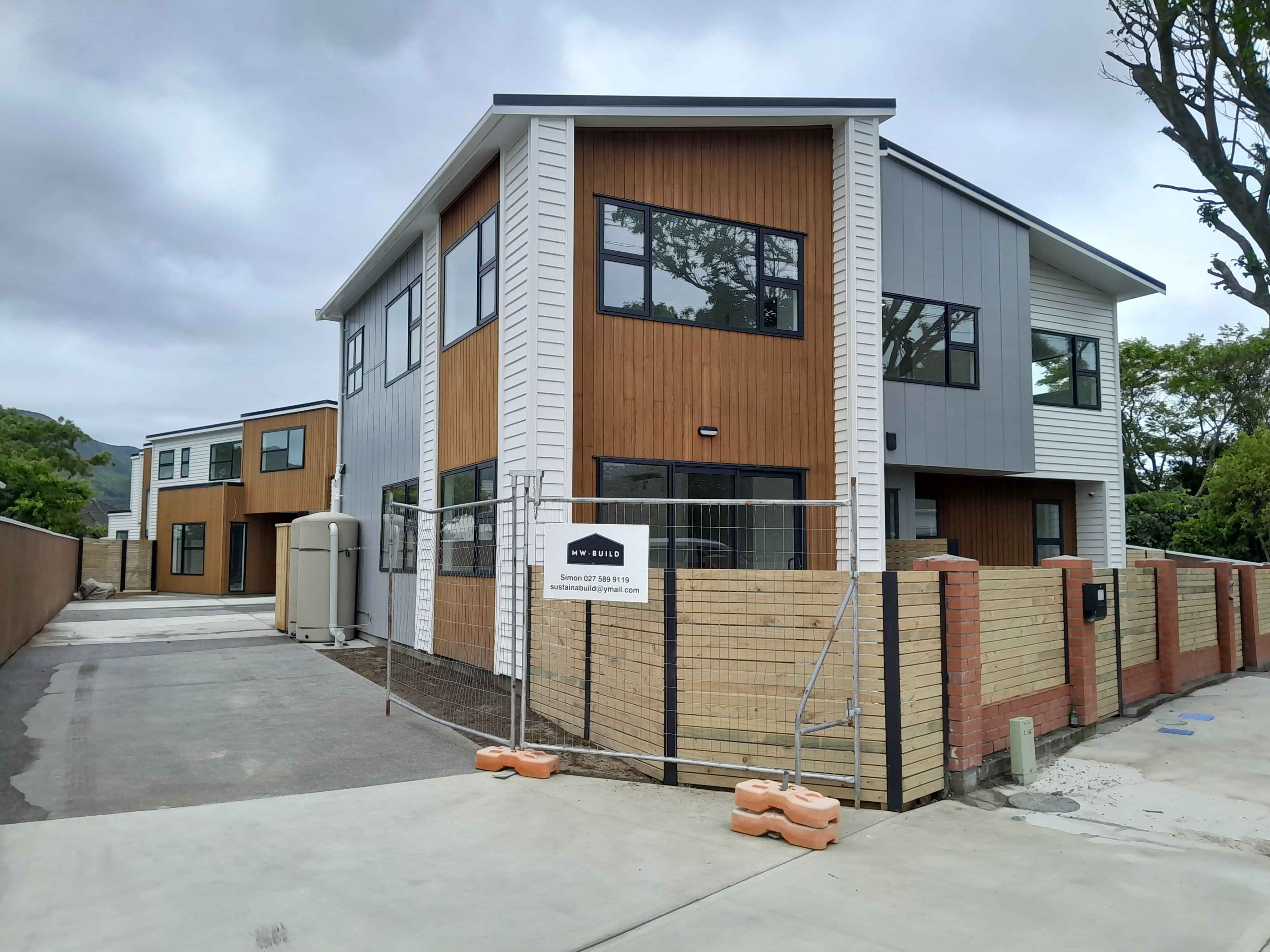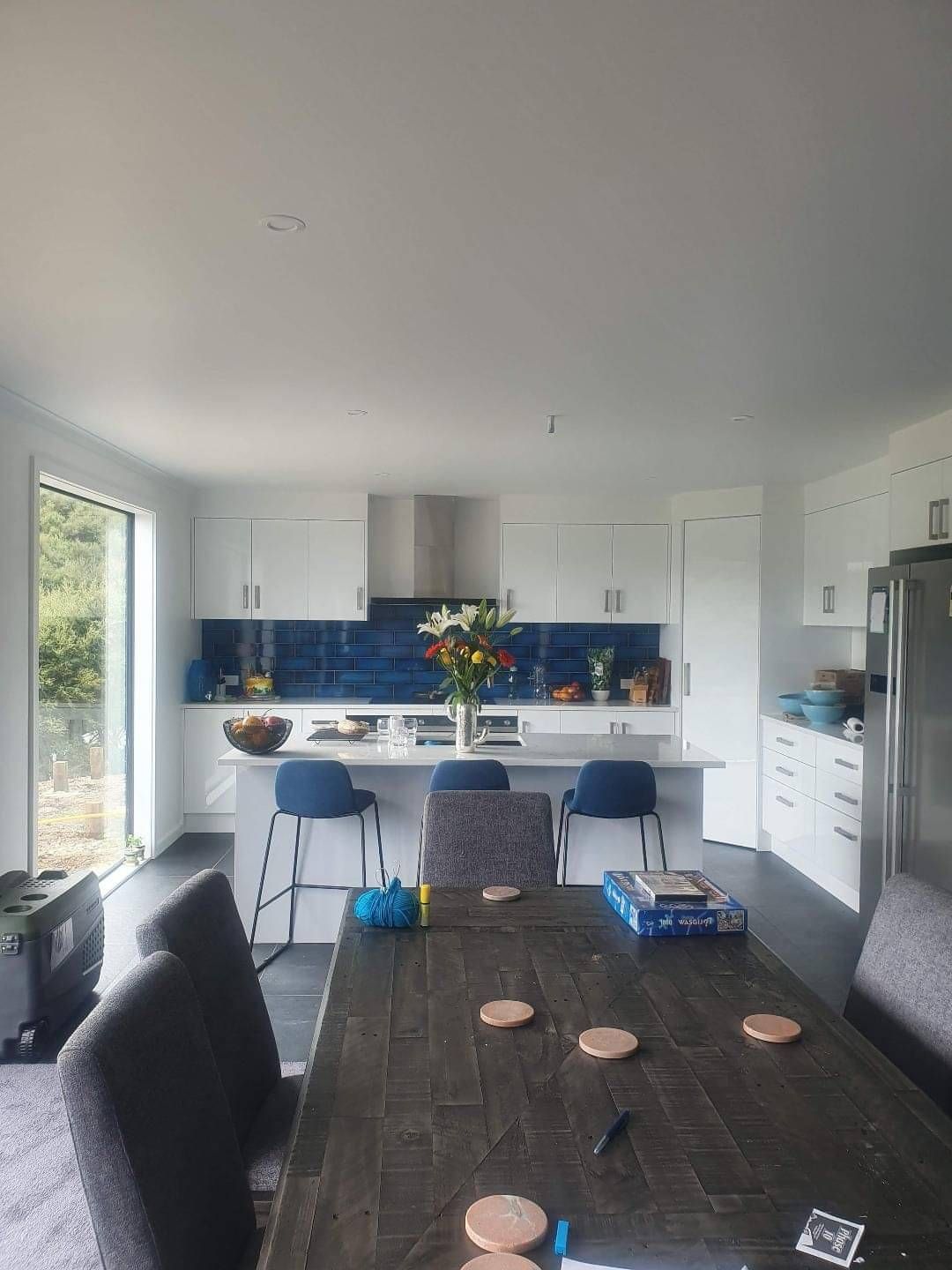Minter-Webber Building LTD
Proudly Building in the Wellington Region
Recent Projects
Here at Minter-Webber Building LTD. we enjoy a varied building career. There is always a new build to sink our teeth into. We have done multi-house developments and single home builds. We also do a number of small jobs throughout the year, such as kitchens, bathrooms, decks and fences.
Take a look at what we have been up to over the past few years...
Hutt Central Townhouses
A series of three town houses, two semi-detached and a stand-alone, with up to date contemporary architecture by Design Network Architecture LTD. Each of the front two have three bedrooms, two bathrooms and internal access garage.
Slab foundation, Resene Integra firewall, timber frame, Linea weatherboard, Stria cladding, Abodo shiplap, Skylights, plasterboard, floor tiles, exposed aggregate driveway

Normandale Development
A subdivision on the western hills of Lower Hutt. The series of five houses sits on a steep slope clad in native bush. Designed by Foster and Melville Architects and affectionately named Treehouses.
Pole foundations, steel cladding, cantilever decks, raked ceilings,
open plan, modern design, bespoke kitchens, bamboo flooring.
Wainuiomata Coast
A high end home with a simple finish. These clients knew the house they wanted and we helped them with the design. This spacious house sits in a rural setting and has four bedrooms, two bathrooms, utility room, office and a large open plan living area with seamless access to an expansive herringbone deck.
Concrete slab, timber frame, timber weatherboard, tile floor, gas fireplace, sprinkler system.

Berhampore
A one off house nestled on a back section in Berhampore. Designed and styled by the client with a clear vision, it all came together creating an alternative vibe and a unique feel.
Slab foundation, timber frame and beam roofs, hand crafted interior
joinery, large format floor tiles, pizza oven, open plan, vaulted ceiling.
Melrose
A two bedroom house designed by Southcombe Architects. Perched on top of hill looking out over Lyall Bay, this house may be small but it offers plenty of space for reflection.
Slab foundation, Timber frame, Birch ply ceiling, Exposed concrete floor,
Open plan, Covered deck.


